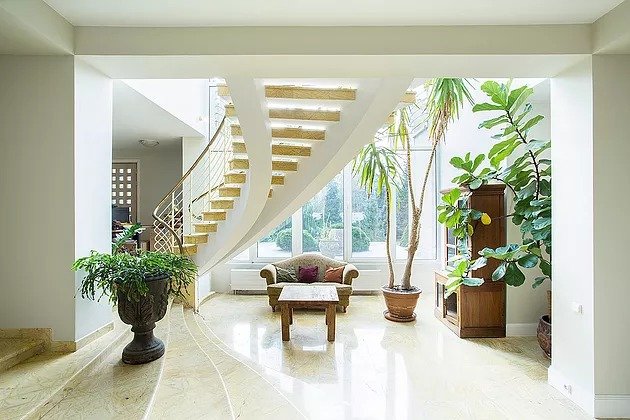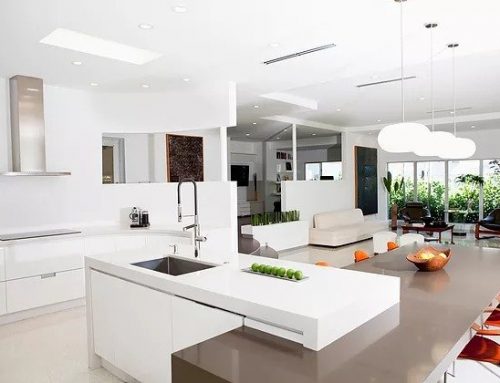One of the main advantages of building a new home is being able to choose a floor plan that perfectly suits your wants and needs.
When it comes to selecting your home design, a big decision you’ll face is whether to go for a high-set or low-set design.
Here are five key issues you need to consider before choosing whether to build up or out:
Consider Your Stage of Life
Retirees often prefer single storey homes because there are no stairs to worry about and they may wish to downsize from a larger home. Single storey styles are also popular with families with young children because it’s easier to keep an eye on the kids and again stairs will not pose any safety risks. Families with older kids, however, may opt for a double storey design because they offer a better separation of living areas.
Block Size Does Matter
The size of your block of land may have a big impact on what style of home you decide to build.
On smaller or narrow allotments, many buyers will choose a double storey design to maximise the living space. Double storey homes also leave plenty of room for a good-sized backyard, swimming pool and the shed.
Double Storey is Not Double The Price
Although the construction costs of double storey homes are usually higher, they can be built on smaller, more affordable lots. Large single storey homes, on the other hand, often require bigger, more expensive blocks, which may cancel out any savings on building costs. As land becomes scarcer, larger blocks will continue to attract a premium price tag.
Location is a Factor
Double storey homes are making a comeback, particularly in inner and middle ring suburbs where land costs are high.
There is a renewed interest in high-set homes, as buyers realise that they may be more cost efficient than low-set living.
Consider the Layout
If you do decide to build a double storey home it’s important to choose the right layout to suit your needs. While some home owners prefer the living areas downstairs and all the bedrooms upstairs, families with older children may choose to have the living and master suite upstairs, with a teenage retreat downstairs.
You also need to take into account the aspect of your property. If views can be achieved from the second level it makes sense to place living areas upstairs.
So grab your pencil and graph paper and start designing!





